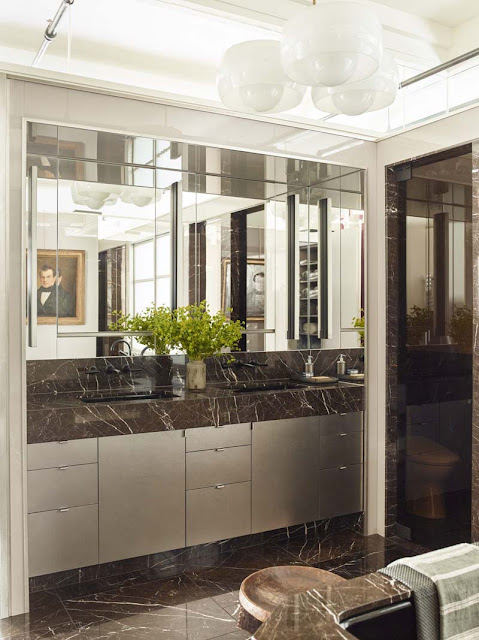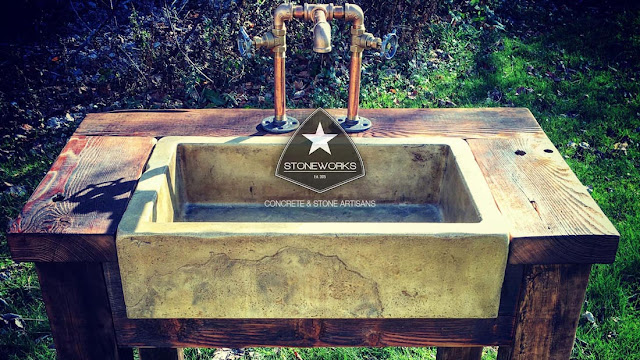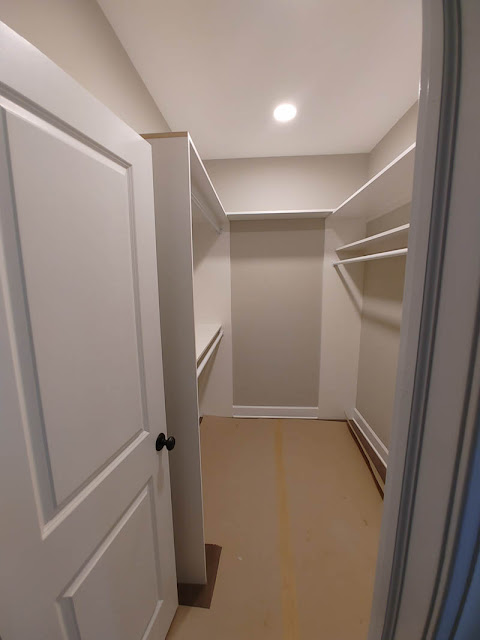Architecture and Interior Design Studio NYC
Neal Beckstedt Studio
We are a boutique architecture and interior design firm offering comprehensive services for residential and commercial clients. For each project the studio creates uniquely modern spaces that are infused with warmth and ease. This signature style of warm modernism is achieved through a mix of vintage, contemporary and custom pieces. The studio prides itself on timeless, elegant and functional environments that are reflective of the client’s lifestyle.
Born and raised in rural Ohio, Neal opened his namesake studio in New York City in 2010 after working as an architect and designer in the city for over ten years. His first project landed on the cover of New York Spaces, and in 2012 Neal was selected by Architectural Digest as ‘One to Watch.’ Notable projects include residences for fashion designer Derek Lam and multiple collaborations with eyewear designer Robert Marc. Neal’s work has been published in Architectural Digest, Elle Decor, The New York Times, Luxe, and New York Magazine, among others.
Projects
SOHO PENTHOUSE
New York, NY
The design goal for this light-filled Nolita penthouse was to maintain the clean lines of the open floorplan. The walls were painted a crisp white and are offset by architectural details like the white paneling in the dining room that masks the entrance to freight elevator and the cleft Cyprus wood panels which serve as the backdrop to the raw steel staircase that leads to the private rooftop. Keeping the interior architecture clean allowed for the client’s extensive collection of modern and contemporary artwork to harmoniously communicate with the assortment of vintage French and Scandinavian furniture. Mixed in with iconic vintage pieces from Phillip Arctander, Charlotte Perriand, Carl Malmsten and Jean Prouvé, are custom pieces like the square oak coffee table and baseball stitched leather sofas that all adorn the warm bleached wood floors. The color palette was kept neutral and a variety of textures like leather, shearling and cashmere were introduced to marry the old and new together in a modern and comfortable setting.
NEAL BECKSTEDT STUDIO
New York, NY
As a showroom and creative space, our Chelsea offices were designed to be a reflection of our refined, yet warm brand of modernism. The space needed to be an expression of how we work - straightforward and functional. With an open plan format, three oversized hot-rolled steel and plywood desks run perpendicular to a wall of windows creating the individual work stations. Directly adjacent, a large Noguchi pendant hangs over the sixteen foot custom walnut conference table. The table is centered in the space and becomes the epicenter of activity for team meetings as well as transforming into a curated display for material boards for client meetings. Material samples are organized in reclaimed flat files and a wall of black melamine cabinetry in the space beyond the communal table. Functional and modern yet warm and inviting, our offices are the epitome of what we strive to do daily for our clients.
KIPS BAY SHOW HOUSE
New York, NY
For Neal Beckstedt Studio’s second time participating in the Kips Bay Show House, design inspiration came from global influences in order to create a unique space representative of a jet setting collector. Tasked with designing an upstairs bedroom, Neal transformed the space into a sitting room where French and Scandinavian design are harmoniously paired together through the marriage of iconic vintage designs by Jean-Michel Frank, Frits Henningsen, and Jean Royère.
Utilizing a mix of colors, patterns, textures, and materials, the space plays on the idea of raw vs refined. High-gloss blue walls are offset by exposing the home’s structural beams. Modern oak panels encompass the room and offer a streamlined modernity which is then punctuated by the amorphic black plastered fireplace in the center of the space. The juxtaposition of a beautiful vintage Swedish rug layered over the patterned concrete tile floor adds textural interest. A luxurious rust-orange custom curved sofa, designed by Neal, sits opposite the iconic and clean lined Jeanneret Easy Chair, which underscores Neal’s interest in mixing forms. A striking ensemble of art from Yossi Milo Gallery further enhances the global feel of the space. Neal Beckstedt’s discerning eye for layering different mediums create an incredibly chic and intimate atmosphere to catch up with close friends from all over the world.
GRAMERCY PARK RESIDENCE
New York, NY
This Gramercy Park apartment was fully gutted for longtime client and fashion designer Derek Lam and Jan-Hendrik Schlottmann. Overlooking Gramercy Park at tree level, integrating nature became a predominant direction for the design. The entire living room, dining room and library were clad in French-limed oak paneling to create the sense of being in the midst of the trees. The custom paneling was also designed as a modern abstraction of traditional paneling. The base, crown and other traditional details were flattened and distilled to a refined minimal level giving the home a refreshing, casual aesthetic, while still evoking classic architecture. Continuing the mix of old and new, the furnishings are an electric mix of French antiques, vintage modern collectibles, and avant-garde contemporary pieces. A sleek, amorphic-shaped coffee table by Jacques Jarrige sits next to a pair of French fauteuils, a Jean-Michel Frank side table, an Andre Arbus table lamp, and a 1930’s inspired custom sofa resulting in a sophisticated assortment that is refined yet casual. Color is also boldly featured throughout the apartment with splashes coming from the pastel tones in the upholstery and the contemporary art. In the rear master bedroom, nature is translated more literally with a bold fabric by Madeleine Castaing covering the walls. The residence ties in the natural surrounding with the tailored details of the furnishings to harmoniously create a chic and tranquil Gramercy Park retreat.
CHELSEA LOFT
New York, NY
This Chelsea loft was renovated and designed for a bachelor who wanted a home fit for entertaining as well as a comfortable space to relax. Oversized slabs of Zebrino marble were laid in an offset pattern throughout the center of the apartment. Atop the marble sits the kitchen, made of ebonized walnut, which divides the open floor plan to create a spacious yet intimate dining area. The refined interior finishes are balanced out with raw details, like the exposed sprinklers in the ceiling, which adds juxtaposition in the Nero Machina marble clad master bathroom. To offset the dark color scheme, the walls were painted a crisp white which also highlights the client’s collection of Spanish and African artifacts that were acquired during many years of travel. Textures were introduced in a variety of forms which can be seen throughout the decor in the custom mohair sectional, patchwork hair on hide rug, custom leather bed, and hemp wallpapered accent wall to name a few. This luxe meets loft designed apartment was achieved by blending contrasting elements in both the architecture and interior design which imparts a warm and inviting space that is both a quite retreat and a place to gather with friends.
XOCO PENTHOUSE
New York, NY
Tapped by DDG Partners to stage the penthouse in their new building Xoco, Neal Beckstedt Studio transformed the expansive four-bedroom home into an elegant retreat infused with modern sophistication and ease. Known for his signature laid-back warm modernism and his integration of architecture and decoration, Neal has designed a casually elegant space that is uniquely downtown.
Unlike most staging, Neal seized this opportunity to furnish the apartment with collectibles from his recently launched antique and vintage shop. The immaculately curated apartment is for sale along with all furnishings, which include everything from a pair of iconic Jeanneret chairs to the assortment of handpicked pottery and accessories. The penthouse serves as a 'pop-up' shop celebrating his foray into the dealer community. In addition to the items from his own collection, Neal invited his favorite artisans to join forces to further layer the apartment.
Furniture from Christian Liaigre, BDDW, and Valerie Goodman Gallery are highlighted by lighting from Apparatus Studio and Steven Antonson. Statement artwork in a variety of mediums from Suzanne Geiss Gallery are enhanced by equally dramatic vintage and contemporary rugs from Woven.
Combining the old with the new, the staged apartment exemplifies downtown living as casual and inviting while remaining sophisticated and modern.
WEST CHELSEA RESIDENCE
New York, NY
Located in the iconic Jean Nouvel building in West Chelsea, this home was decorated for eyewear designer Robert Marc and his partner. The two-bedroom apartment, with sweeping views overlooking the Hudson River and the neighboring Frank Gehry’s IAC building, was carefully curated with the homeowner’s extensive collection of vintage furnishings. Early modern Italian pieces are mixed with custom furnishings and the client’s contemporary art collection to create rich and cohesive layers in the gallery-like space. Walls were kept crisp white to capture the modernity of the building while the decoration leans toward the darker tones to give warmth and richness.
Contact Us
Address: 134 West Twenty-Sixth Street, Suite 1140, New York, NY 10001
Phone: +1 212-924-0700
E-mail: info@nbeckstedtstudio.com
Messenger: m.me/NealBeckstedtStudio














































































